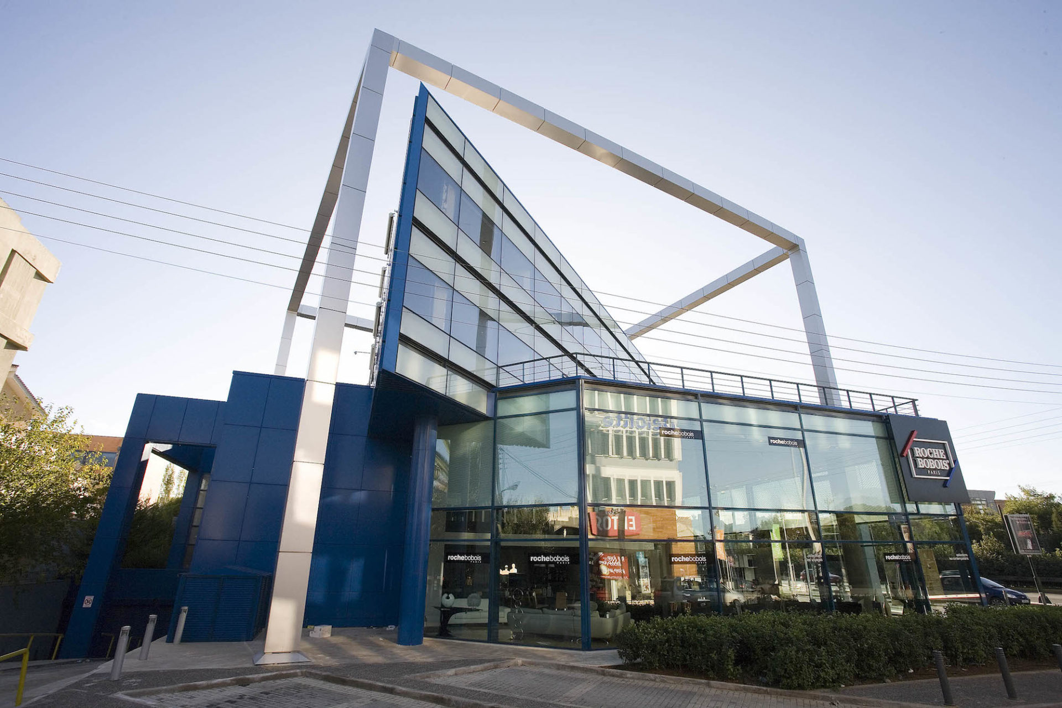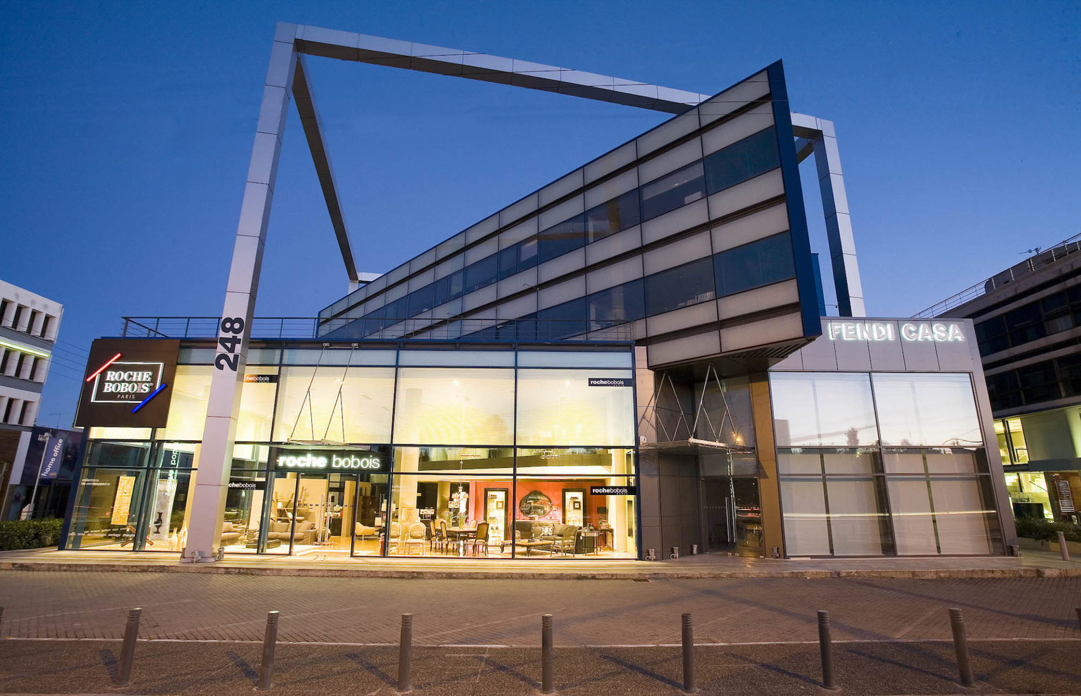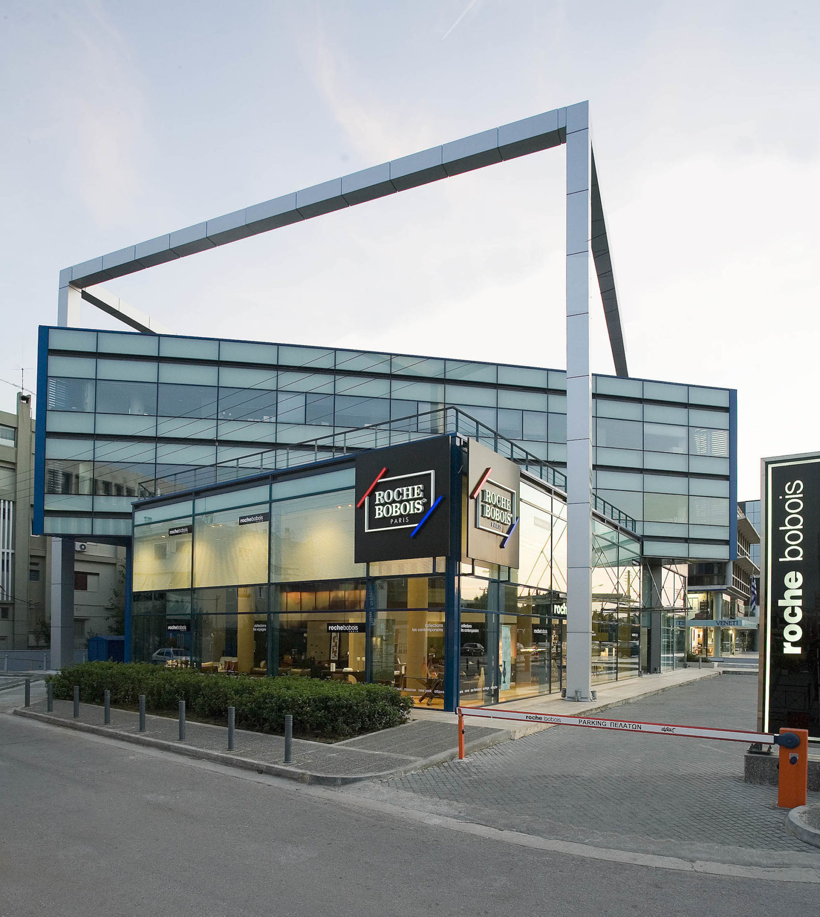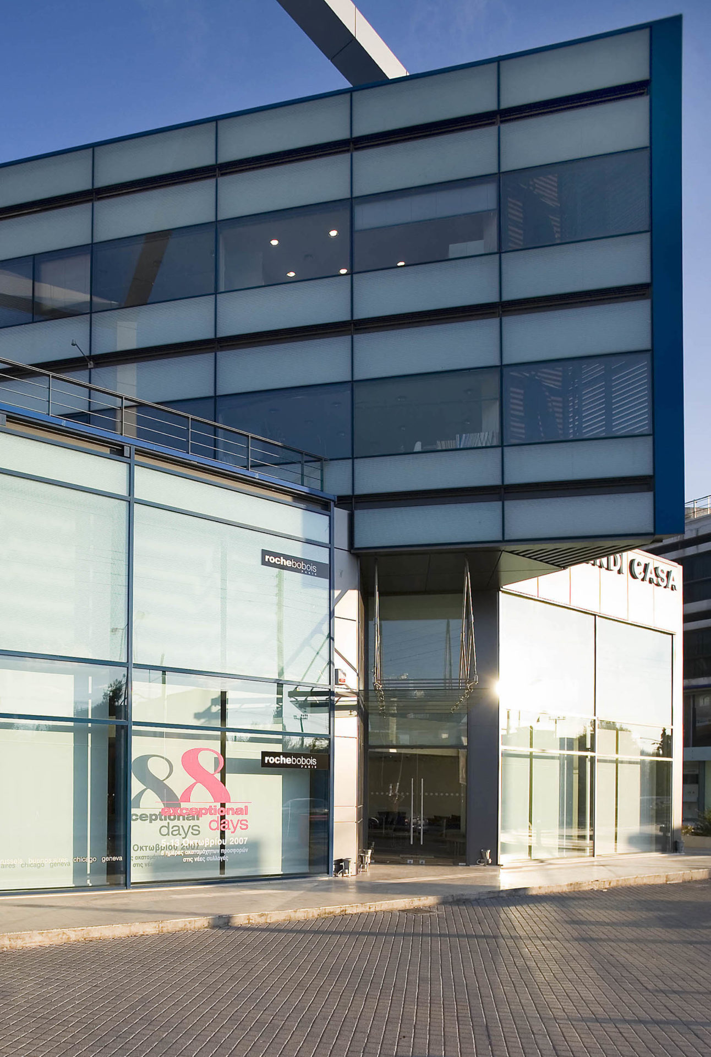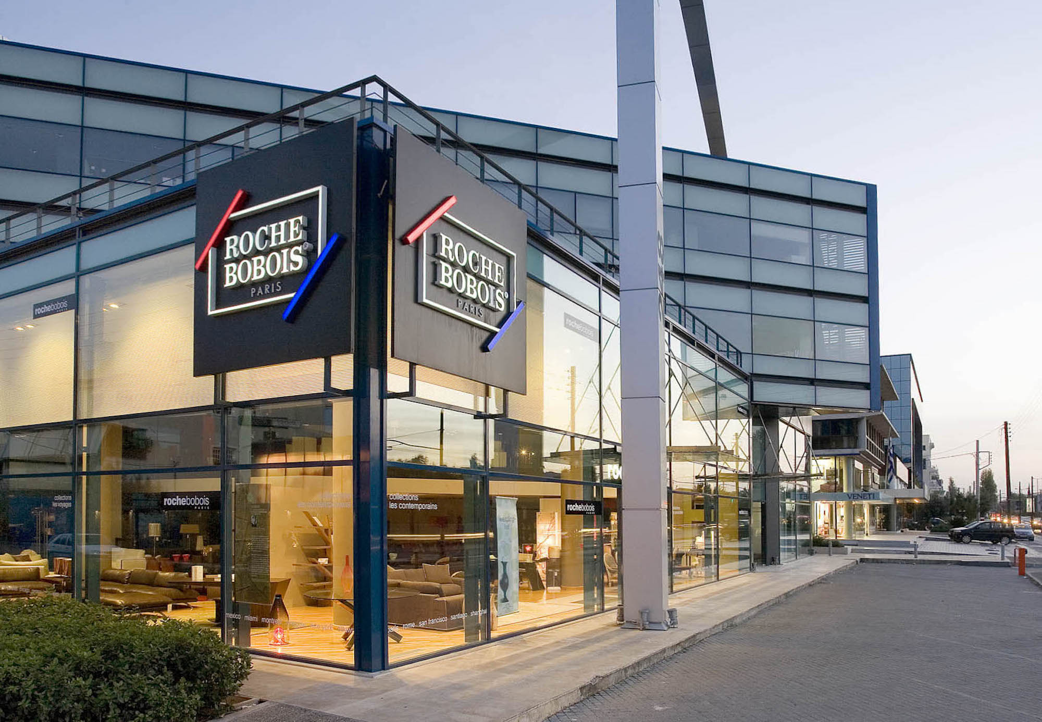Kontelis Office building
The I.E.Kontellis S.A. office and retail building is located in Kifisias Avenue. The design was oriented towards the opening of the building to its surrounding public spaces and to the creation of an environmentally friendly building, with special emphasis on natural lighting and cooling.
The building includes three functional units (parking – retail stores – offices), which may be either interrelated or completely independent, according to user needs. The ground floor store was designed in slight recess from the building line and covers the maximum allowable area. The main entrance is situated on Kifisias Avenue, while a second entrance faces Serron Street. The two office levels have a triangular shape, presenting a diagonal direction towards Kifisias Avenue, which makes the building stand out from its surroundings. The diagonal angle of the main façade maximizes its size and provides for steady natural lighting by being oriented directly to the north.
The building is circumscribed by the outline of a cubic metal structure, which is rotated by 12° from the setback line and lends the building a special character. This metal structure supports outdoor luminaries and allows for the suspension of shades, sculptures, banners or other structures that transform the building. The underground floors are all split in half-levels, in order to reduce the length of car-ramps. The first underground level accommodates storage areas for the ground floor store, MEP installations and the ramp leading to the parking levels.
Client
I. E. Kontelis S.A.
Location
Kifisias Avenue, Athens, Greece
Year
2003
Area
1200 sq.ms



