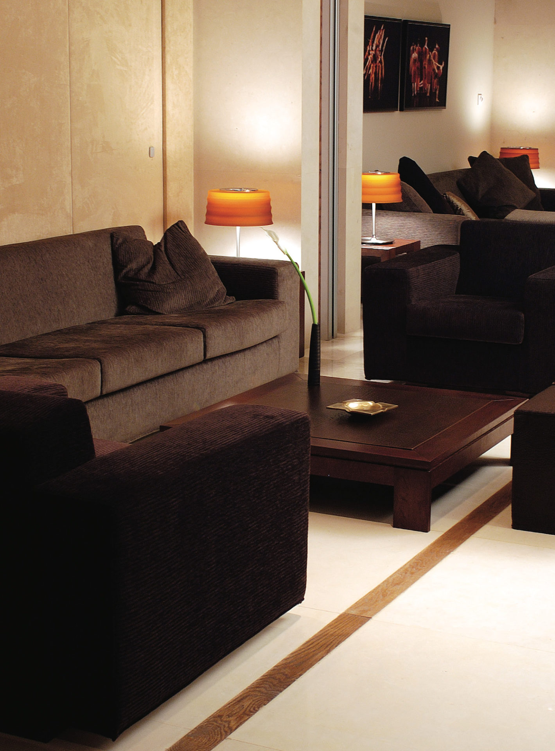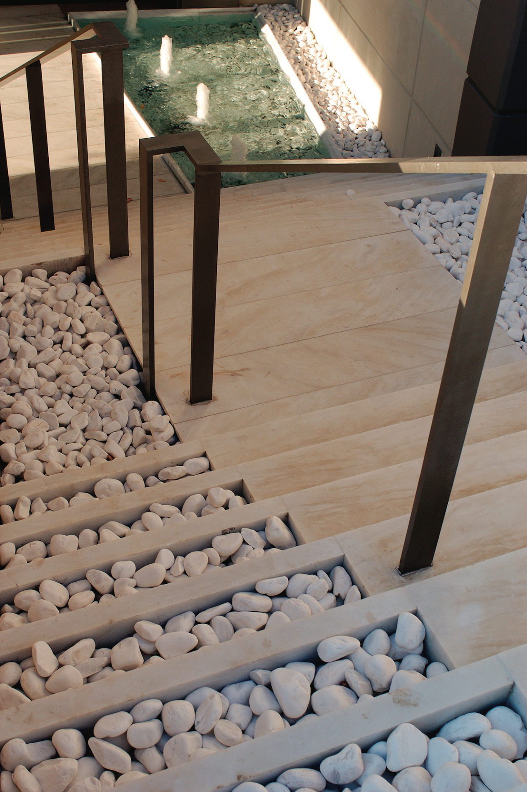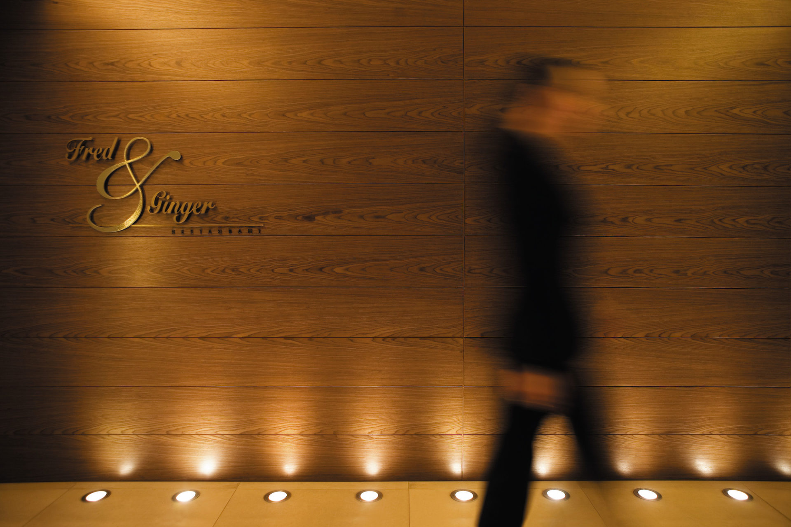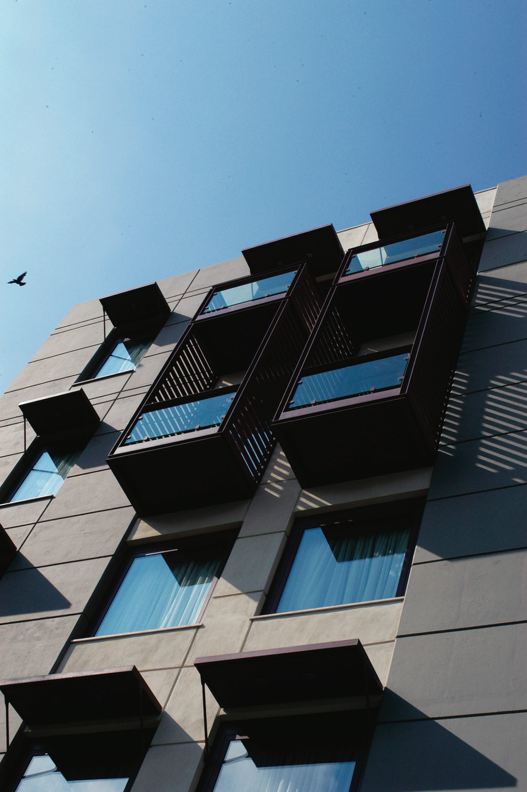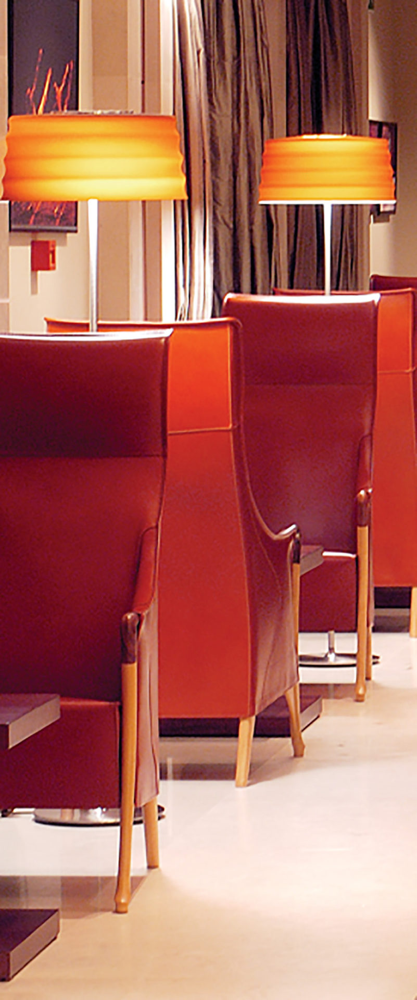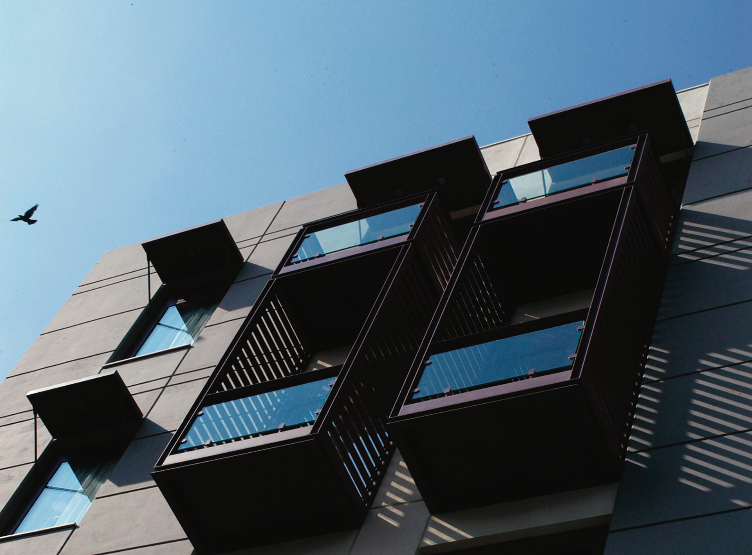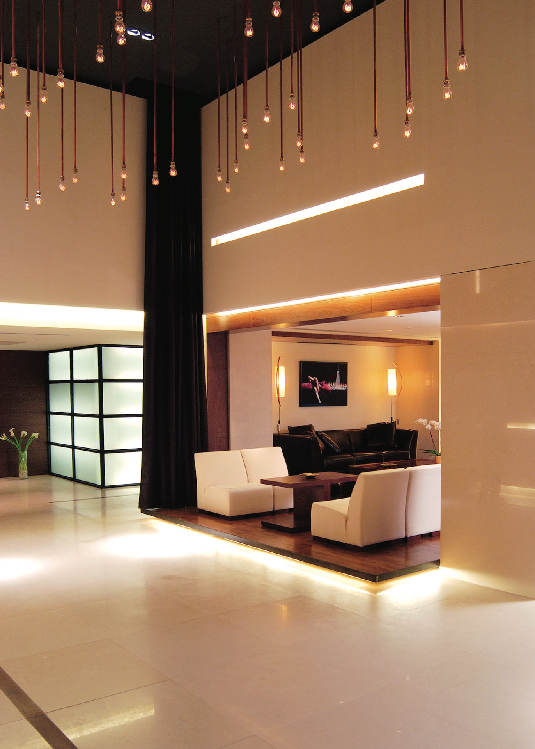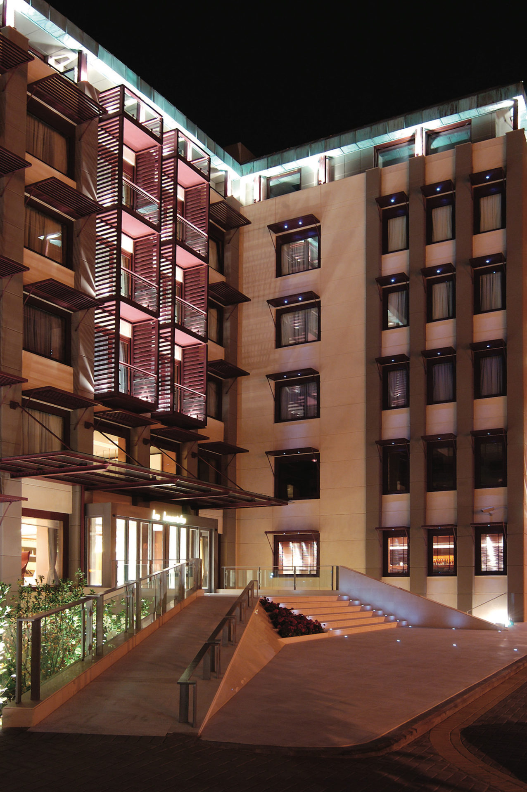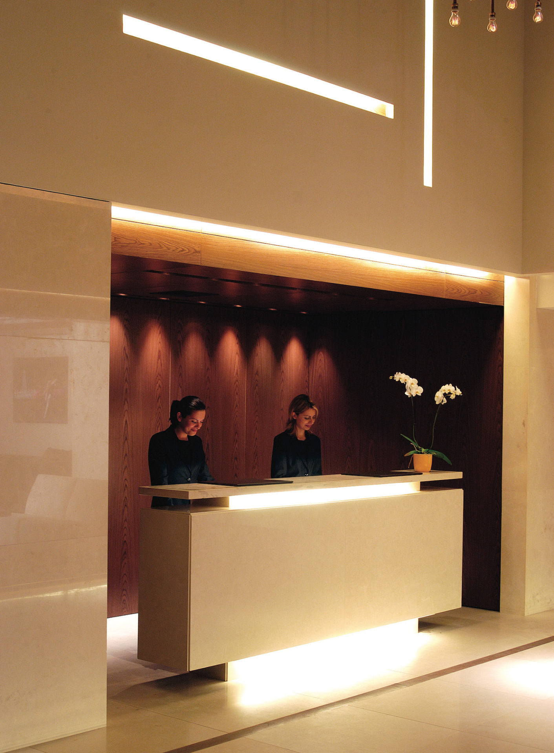Les Lazaristes Hotel
CONVERSION AND REUSE OF A FORMERLY TOBACCO WAREHOUSE AS A LUXURY BOUTIQUE HOTEL “LES LAZARISTES”
The project involves the conversion of a former tobacco warehouse into a luxury hotel. The building is located in Stavroupoli (western Thessaloniki) and was structurally reinforced.
The basic aims of the design were to make the best possible use of the existing building in order to combine the maximum number of hotel rooms with efficient public spaces and hotel facilities, to provide high quality standards, to open certain hotel functions to the general public, and to integrate the total of open areas into the hotel functions. The two lower levels accommodate all of the hotel’s public spaces, which also extend to the adjacent open areas, while the five upper levels accommodate the hotel rooms. The sixth level houses the ballroom.
The design of the façades respects the vertical configuration and rhythm of the existing building, but at the same time renders it a contemporary character, through the addition of new elements, all have a metal structure. Metal canopies or grilles provide for the protection and shading of all windows and doors, as well as for signalling the hotel’s main entrance. Metal balconies are added to certain hotel rooms, while the terrace of the recessed 5th floor is converted into a covered balcony with metal columns and a copper-clad roof structure. The design of the interior combines beige marble with dark-varnished walnut wood for the public areas, and oak wood with a combination of fabrics that follow a different color scheme for each of the hotel room floors.
Client
Domotel S.A.
Location
Thessaloniki, Greece
Area
4.575 sq.ms
Year
2004



