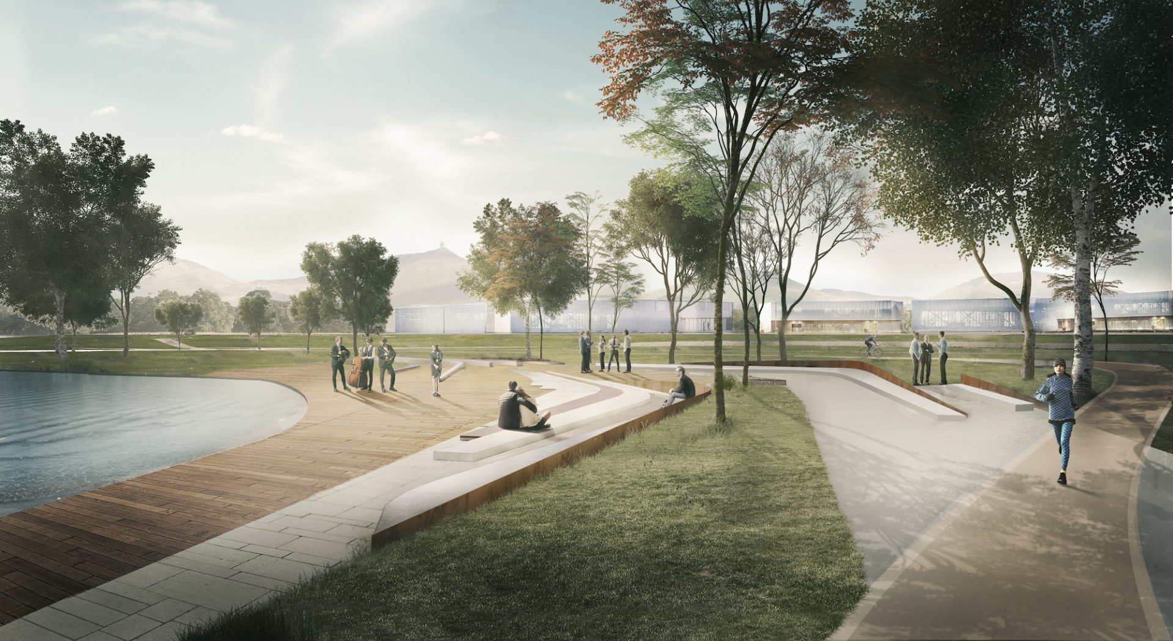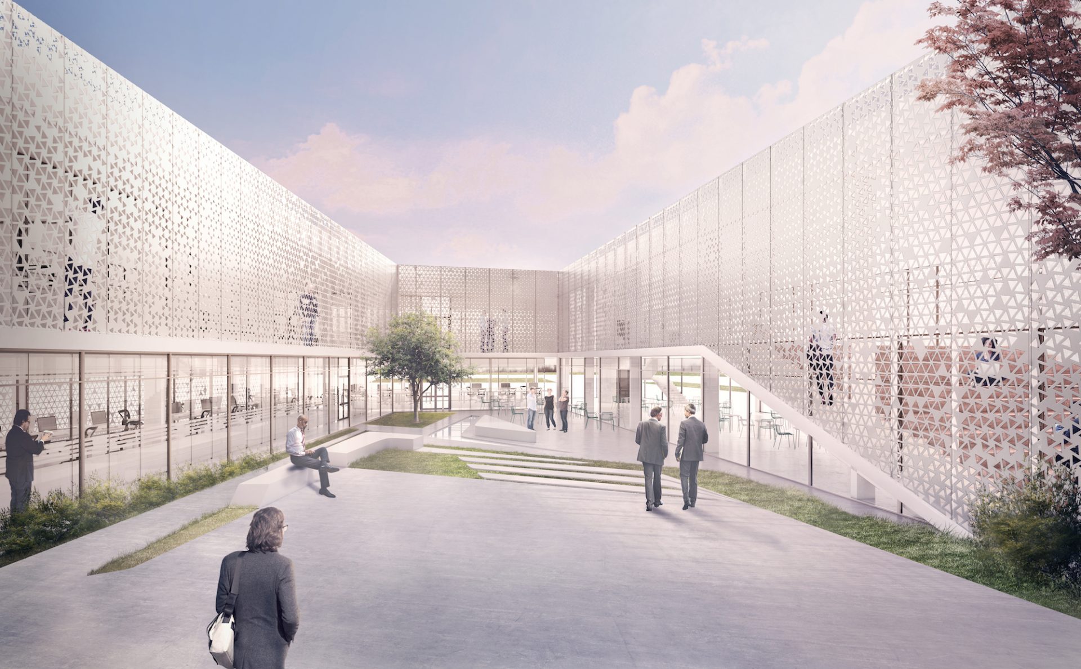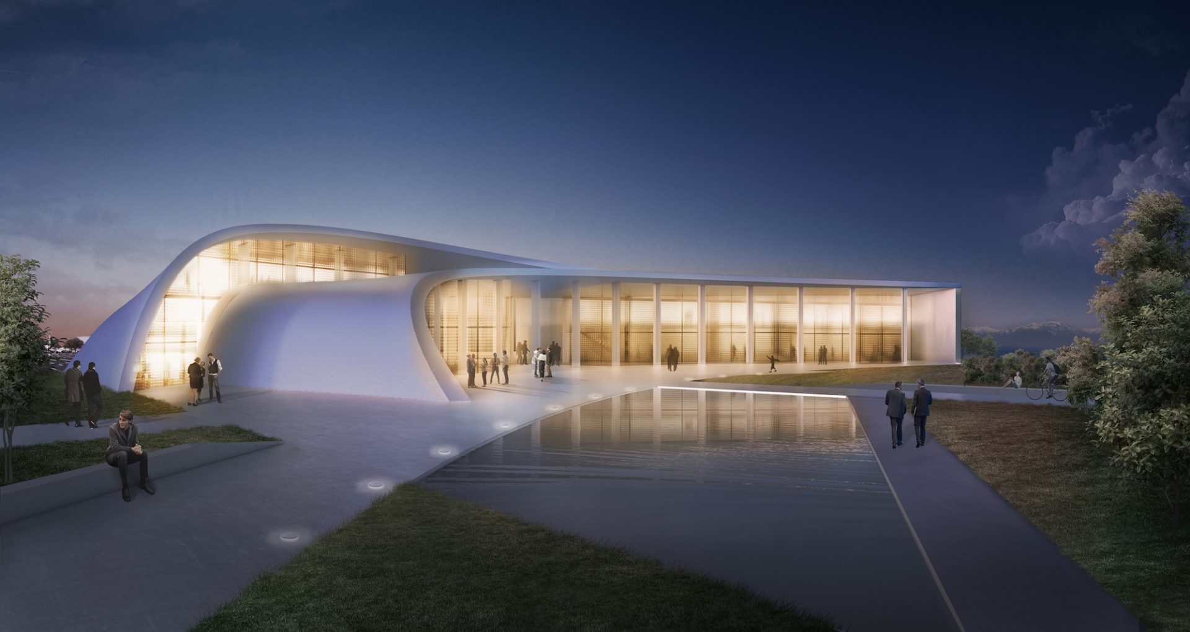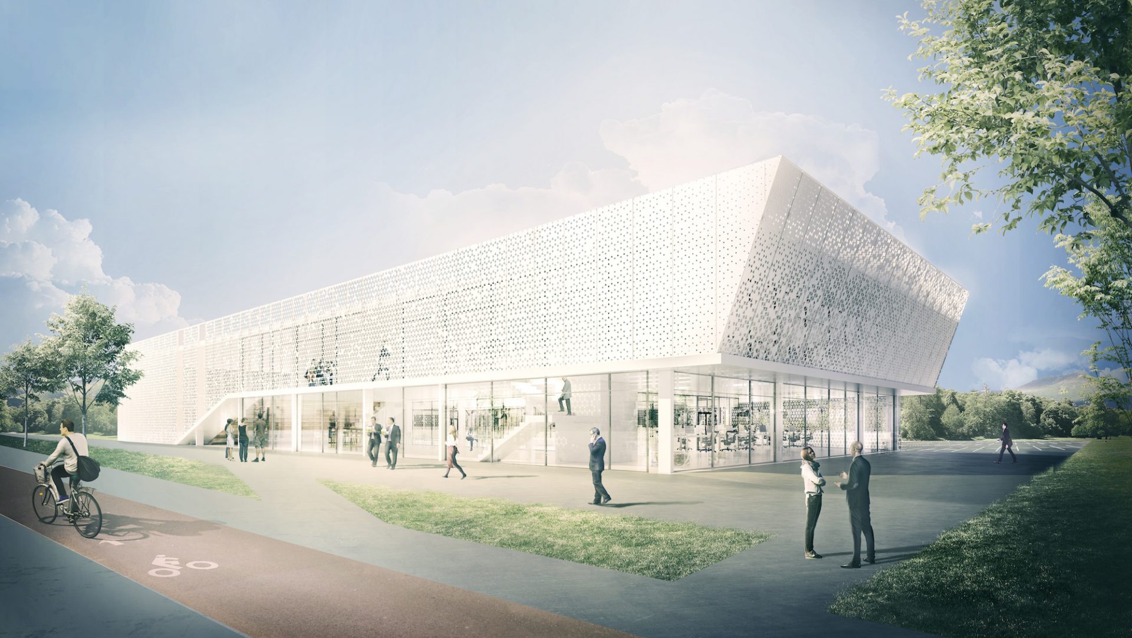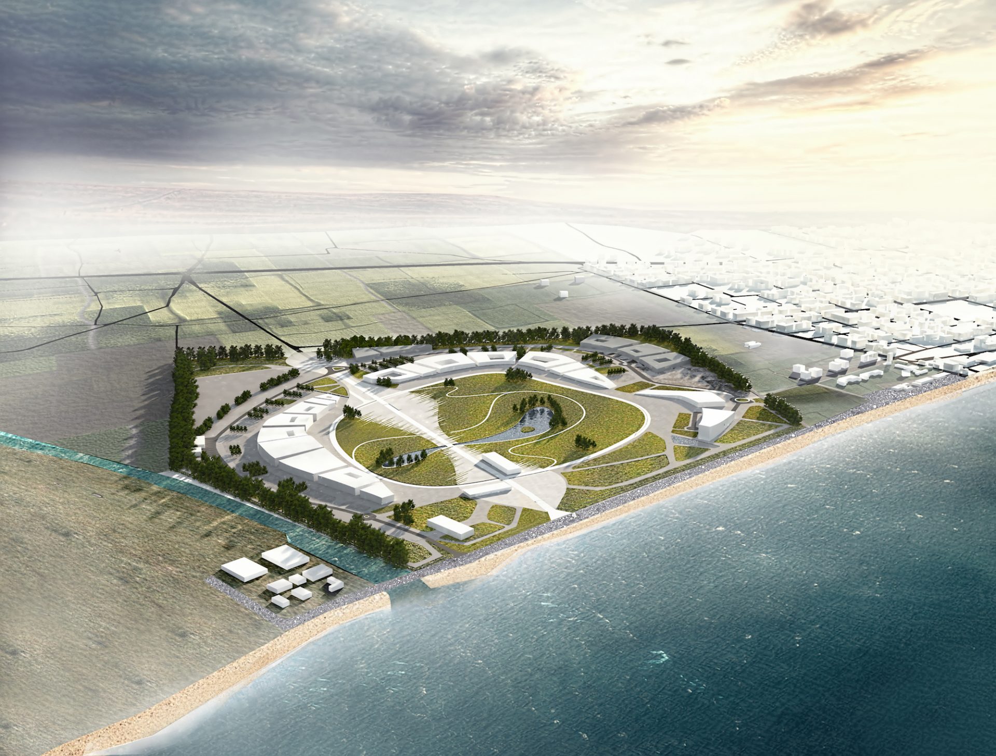International Technology Epi-Center
The team proceeded to the composition of a master plan that responds to the requested building program while staying relevant to the site’s qualities and challenges. Initially treated as a uniform building mass, the volume responding to the building program was collected at the site’s rear part, leaving the waterfront area allocated to green, open-air common areas of leisure and recreation uses. The pulled-back building mass was then bended in such a way as to distribute the building program evenly across an open loop, achieving interesting views and direct access to the central area for all. An eventual fragmentation of this uniform volume resulted in the distinct separation of the building program’s respective units and attributed an independent, clear and secure system of entrance/exit points.
The need to guarantee maximum resilience towards a possible future sea level rise resulted in the topographical adjustments, and more specifically in the creation of a recessed, central lake element and the respective extrusion of its surroundings towards the rear part of the site, where the building volume is placed. By these cut-and-fill interventions, not only a cost-effective natural drainage system is created, but also a new landmark realized. The gravity-type storm water drainage network meets a strong landscape element that binds and at the same time releases all uses and circulation on site, also providing impressive views to the entire building complex.
In terms of circulation, the aim was to maximize car-free areas and restrict automobile traffic, at the same time seamlessly servicing all commuting, visiting and supplying needs. A peripheral automobile network is designated at a small offset from the half loop towards the rear part of the site. Each building is provided with its own car parking lot while the entirety of the site features additional, larger lots for visitor or other particular needs, at both ends of the half loop. Across the site, around the built zone and the central landscape, an electric powered minibus moves on a loop, continuously servicing all areas and uses. The entirety of the site is fully accessible through pedestrian and cycling paths running on a continuous, unobstructed landscape. The master plan has been organized in a way that considerably facilitates multiple phase construction, each of the required stages (A, B, C, D) being able to autonomously sustain their activity prior to the total completion of the project.
Client
Thessaloniki Technology Park / MDC S.A.
Location
Thessaloniki , Greece
Area
700.000 sq.ms
Year
2018



