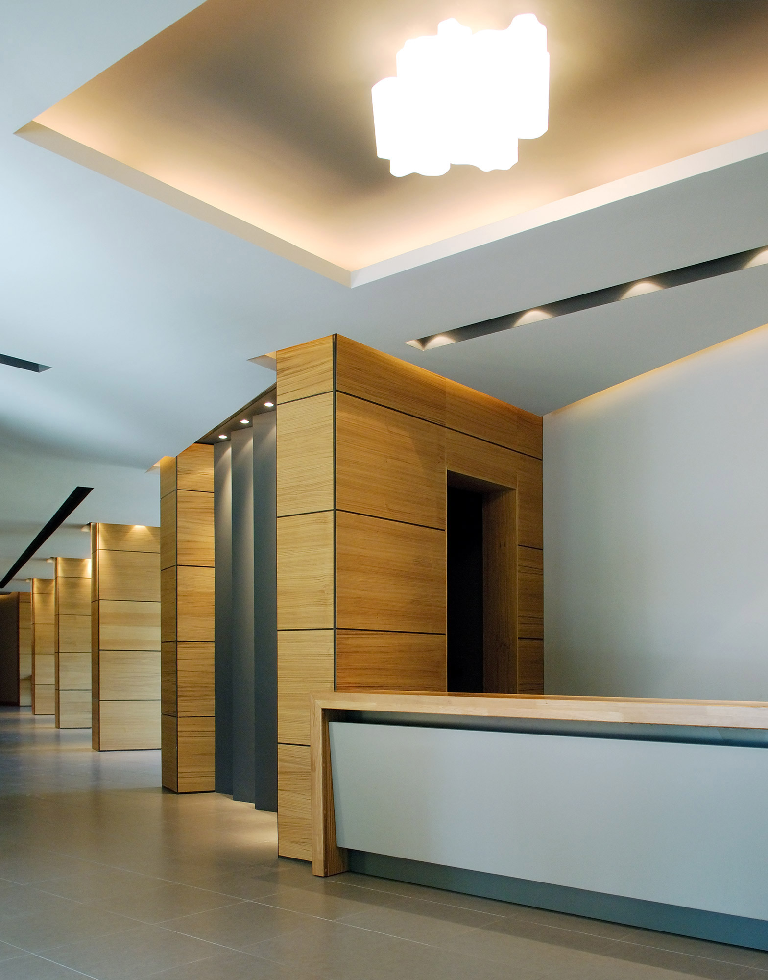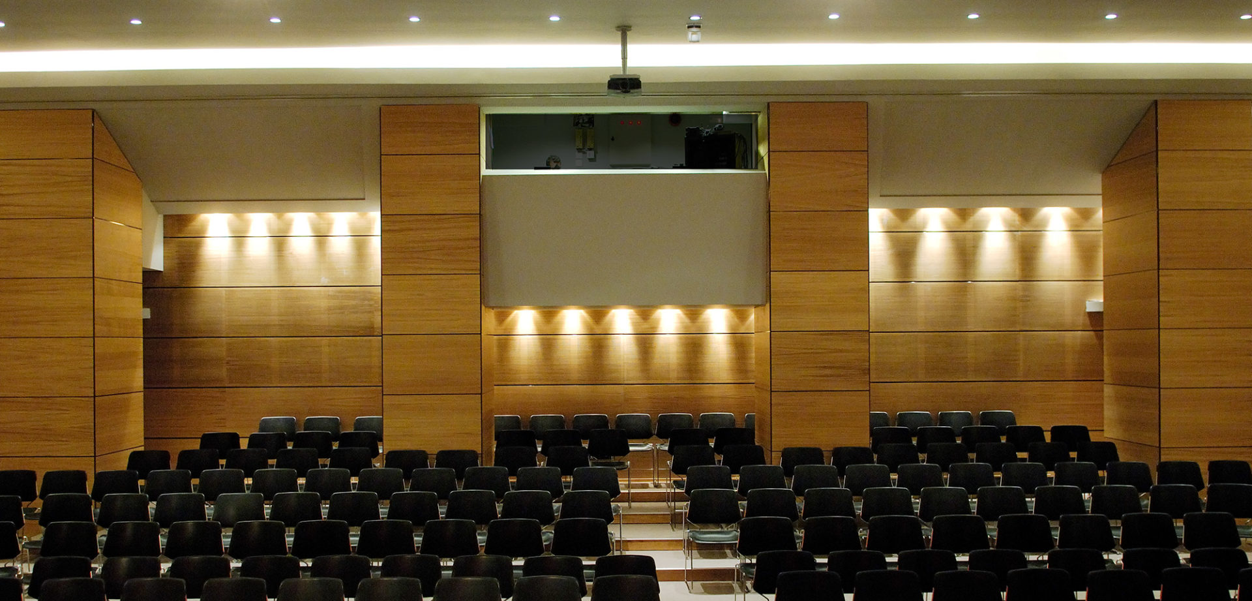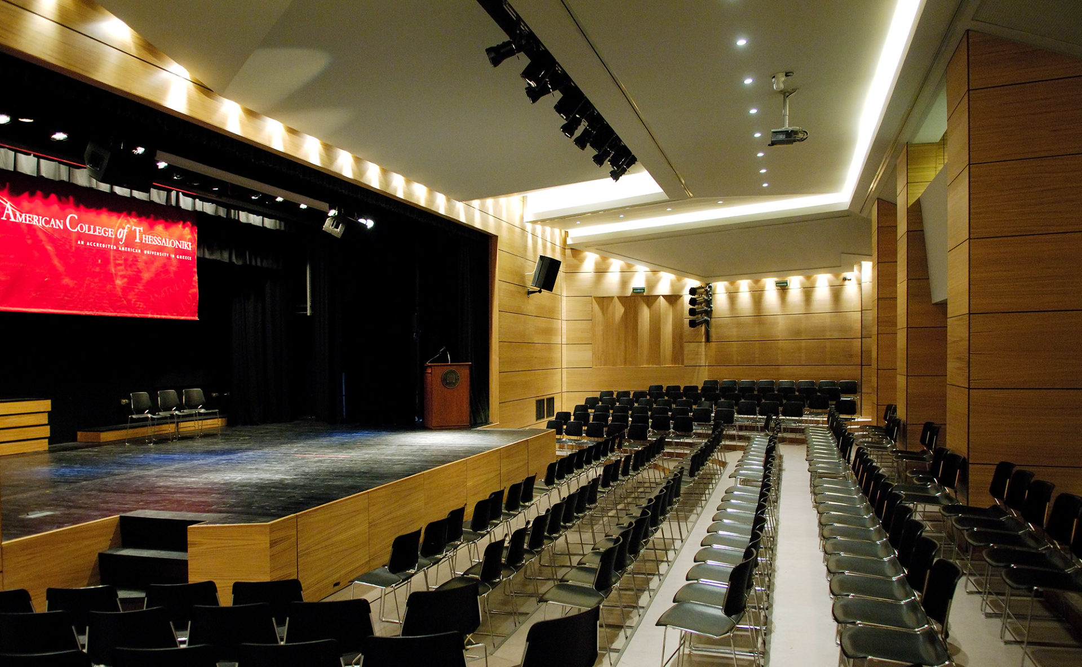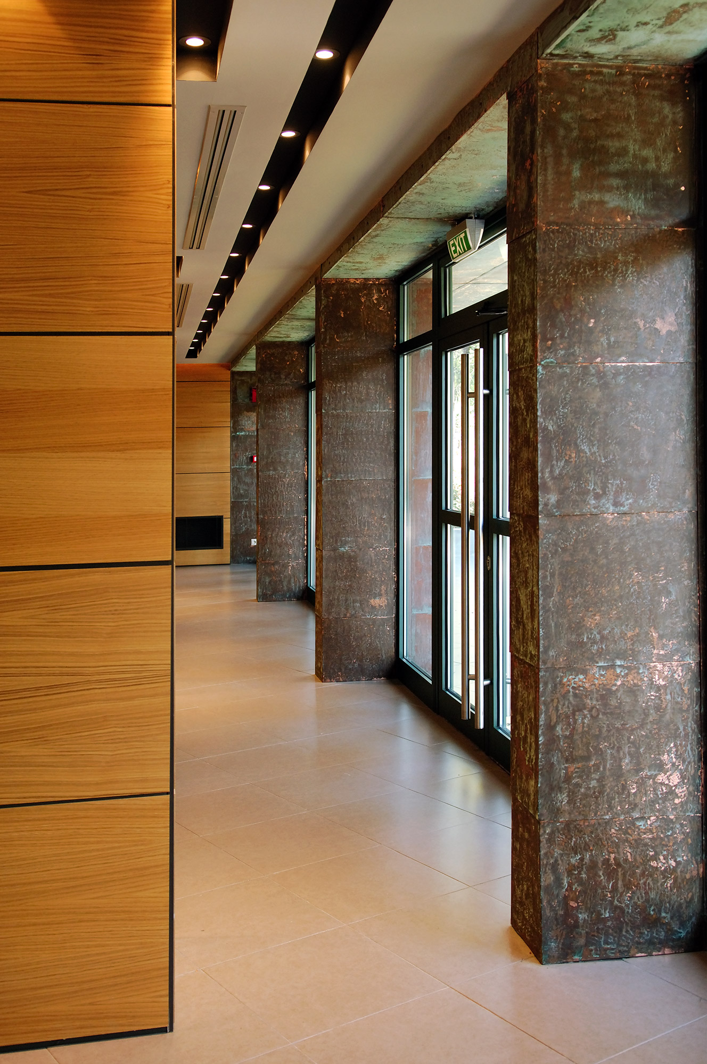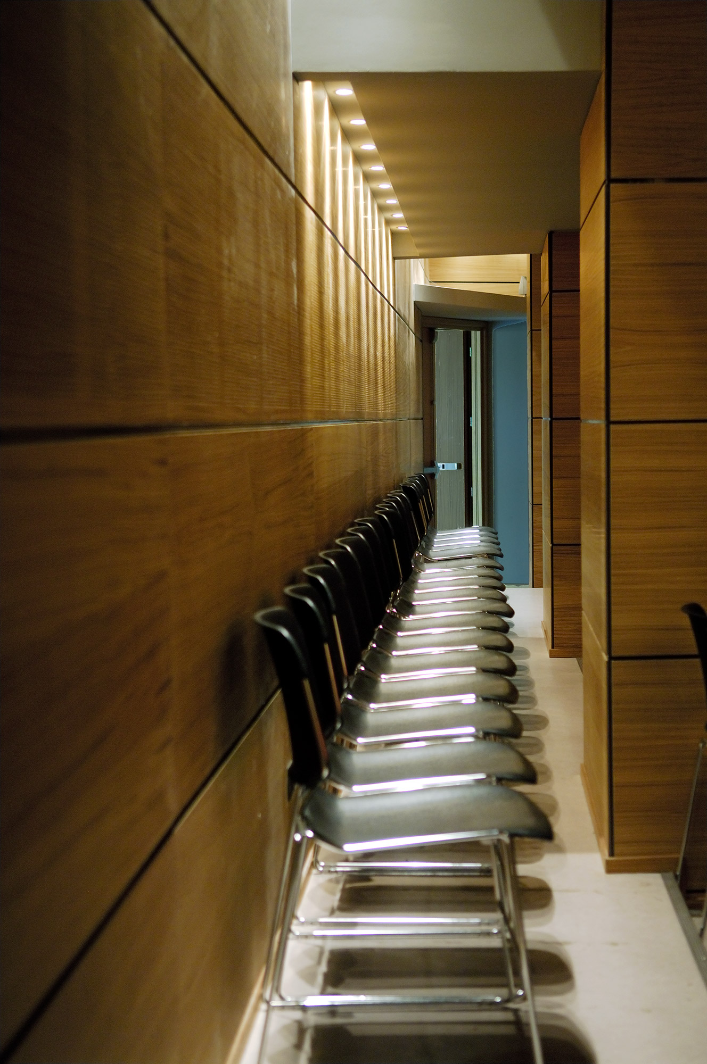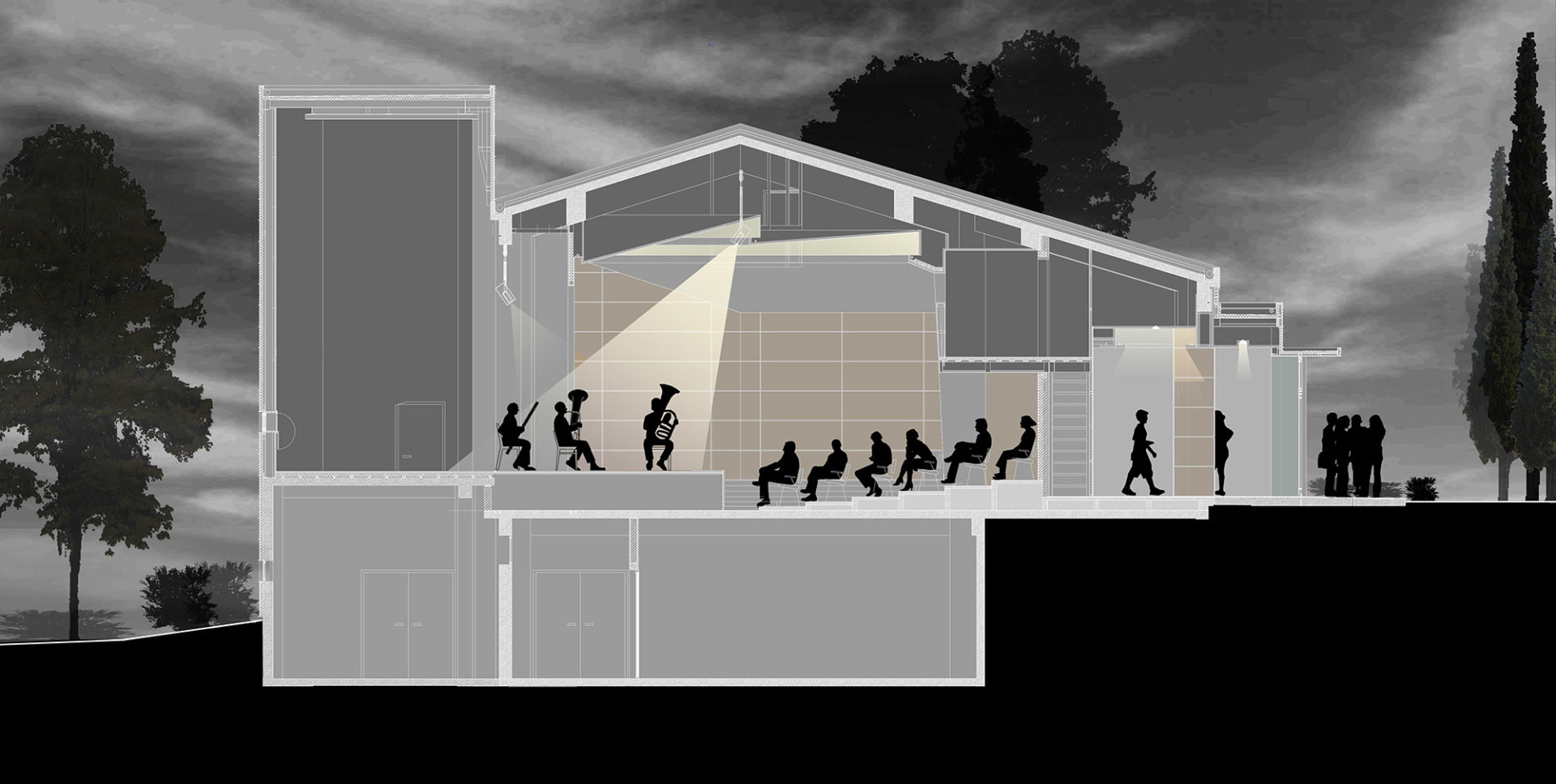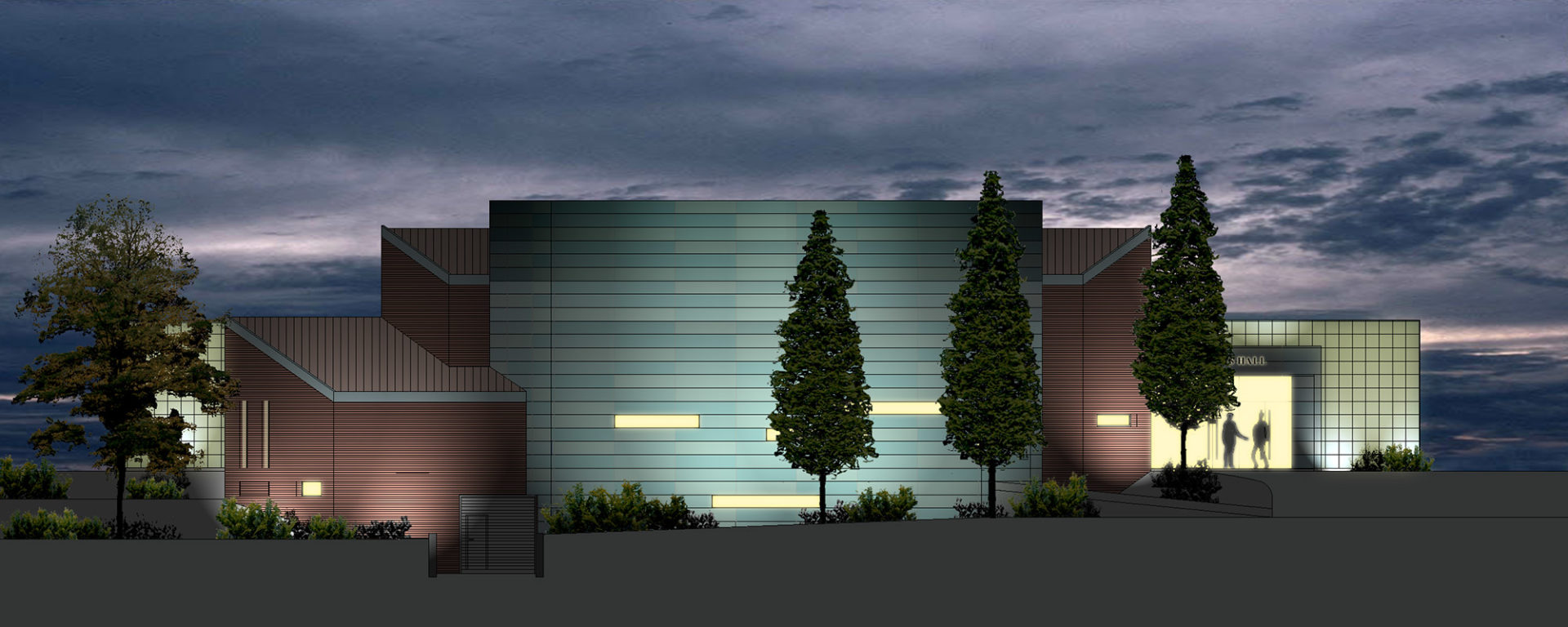Raphael Music Hall
REDESIGN, EXTENSION AND REUSE OF RAPHAEL HALL INTO A MUSIC & PERFORMANCE HALL
The building extends on two levels, one level for the main uses, and a basement with auxiliary and support functions. To achieve the desired objectives, two critical additions were made to the building, one on the west side, where the stage is located, with a height greater than the existing building, and the second on the east side, to locate the foyer, entrance and supporting spaces. All areas of the old building were redesigned to house the new features.
Dressing spaces, sanitary facilities, storage rooms and electrical and mechanical facilities were created. The old hall was completely rearranged in terms of its directionality and functions, with the stage located centrally in the west long side of the building, rather than the north. Thus, apart from the visual comfort of the audience that was reached with the tiered seating, it particularly decreased the distance and immediacy of the audience to the stage. With this new provision, the capacity of the room reached 260-285 spectators, depending on the type of show and the area required for the scene. The floor of the stage consists of fixed and movable sections that have the potential to be rearranged according to the needs of each scene, allowing for versatility and flexibility in the organisation of the room, and the possibility to experiment with different kinds of performances.
Client
Anatolia College
Location
Pilea, Thessaloniki, Greece
Year
2004
Area
950 sq.ms




