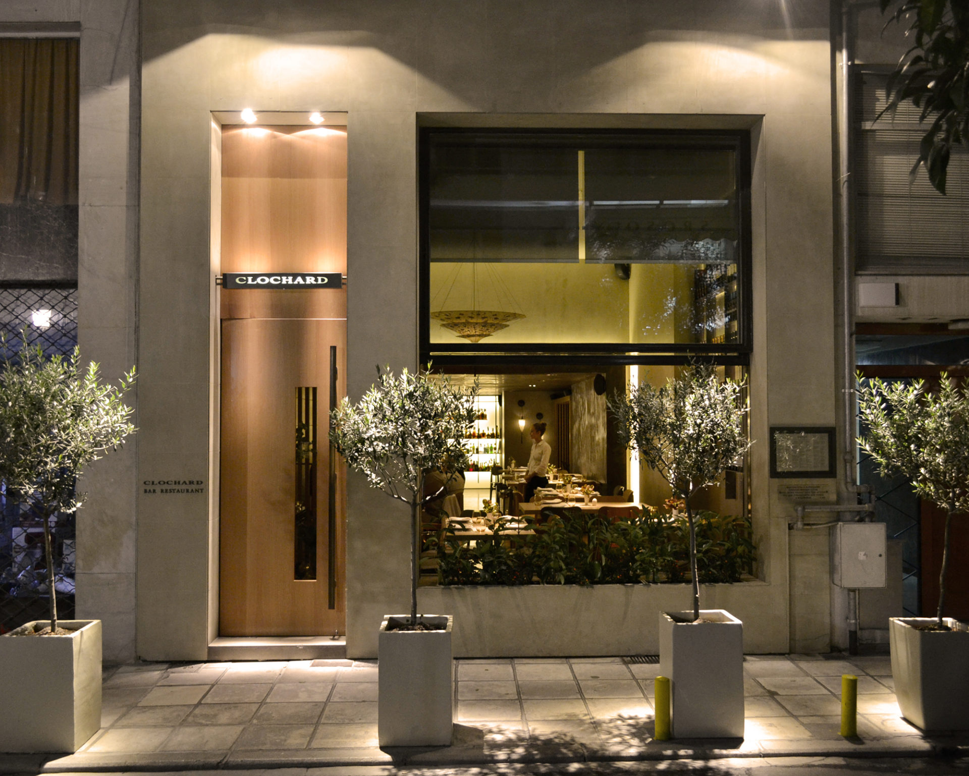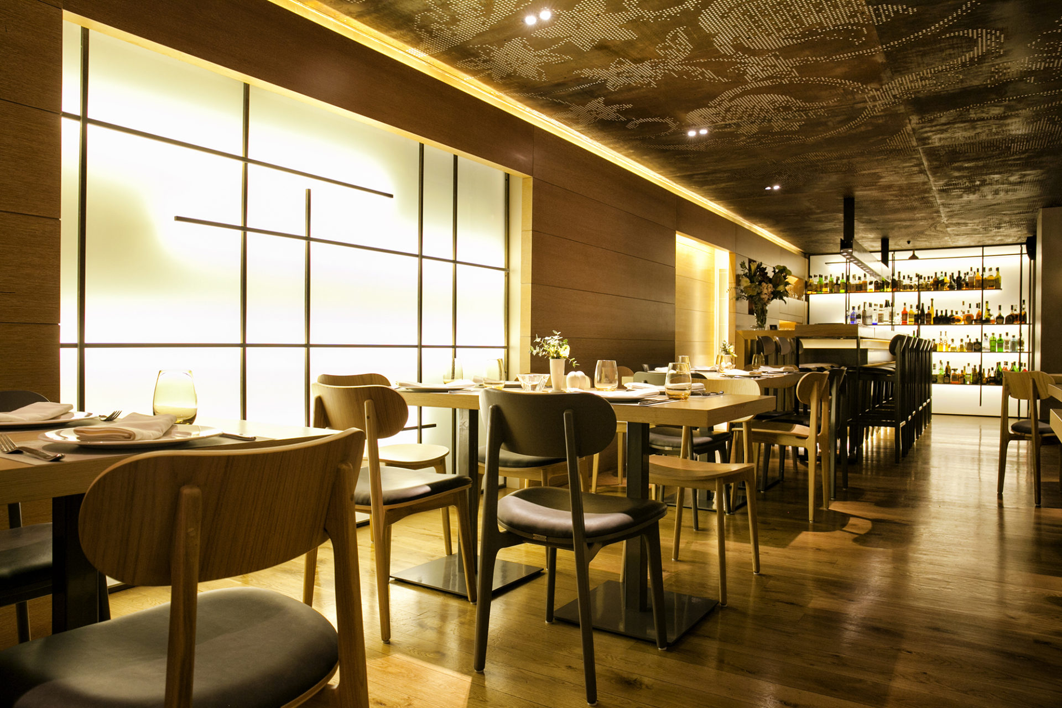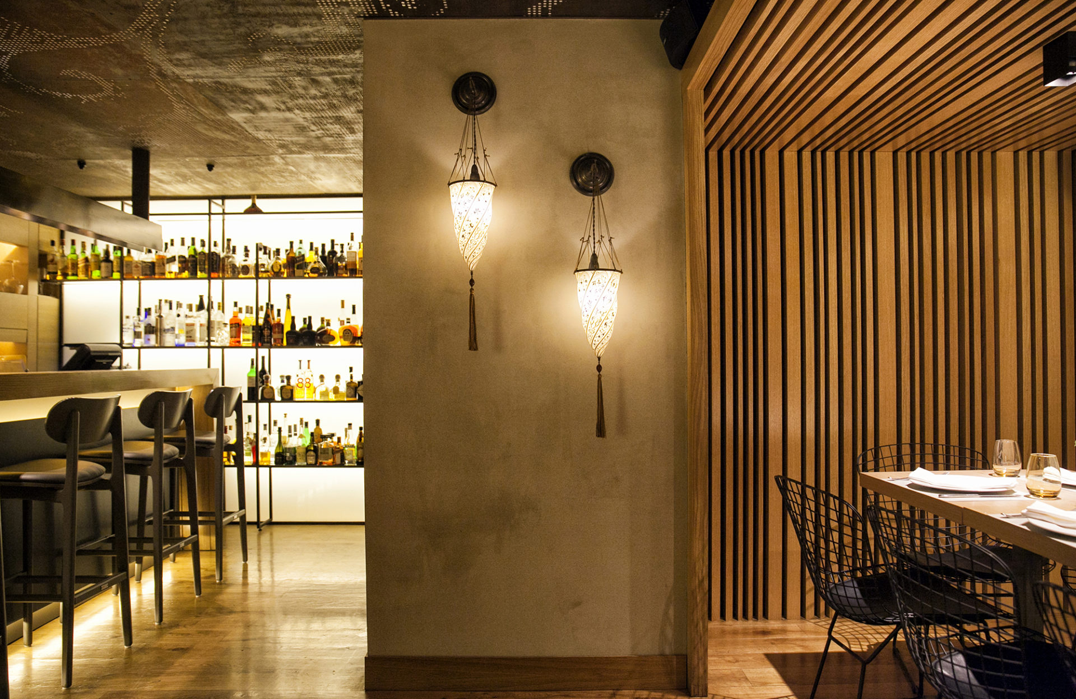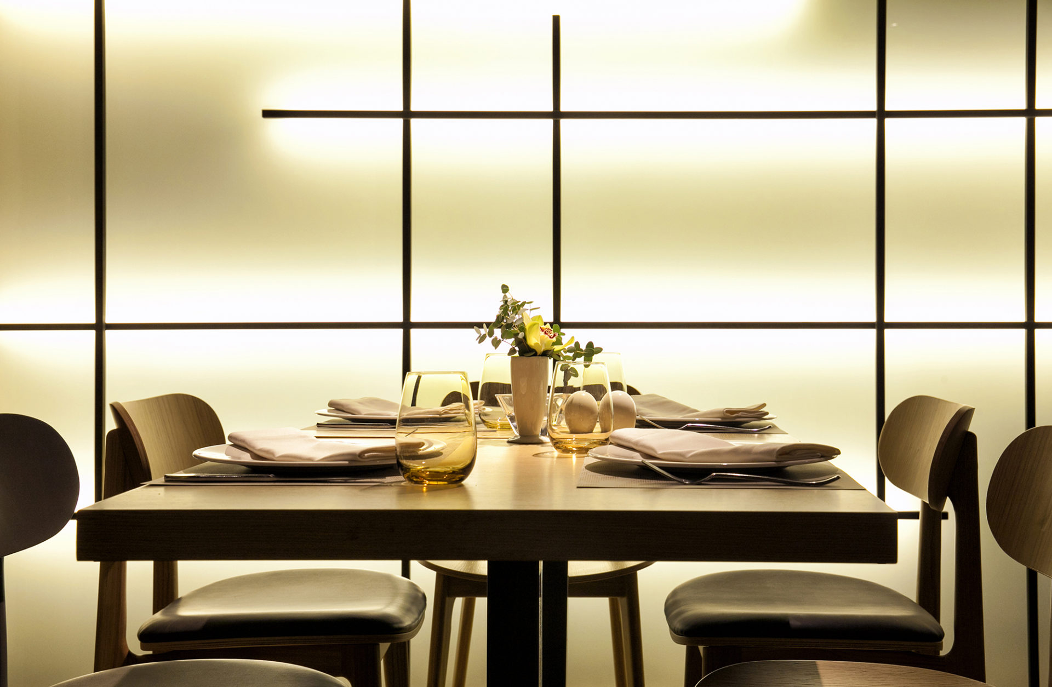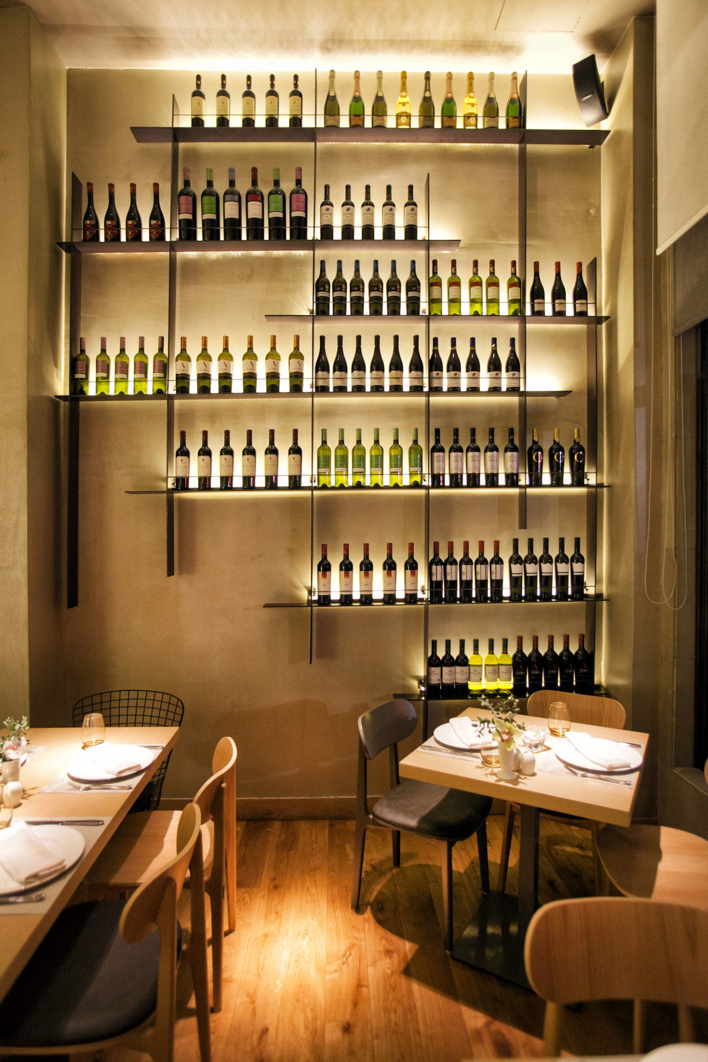Clochard
Clochard is one of the bespoke restaurants of Thessaloniki, closely linked to the recent history of the city centre over the past 35 years. Hidden in the narrow fashion street of the center, Clochard first entered the gastronomical map of Thessaloniki in 1979 and has since then been a hot spot for the intellectual, political and artistic crowd of the city. The project brief included the creation of a recognizable identity based on simple formal principles and elegant purity.
The renovation radically transformed both the internal spatial organization and the external façade of the restaurant. We gave emphasis on unifying the main area of restaurant and bar, aiming towards a fresh look of a balanced blending between classic elegance and cutting edge design with flair of luxury. The layout is organized on two levels: street level and basement connected with a newly designed wooden staircase. On street level the elongated plan consists of two areas with height difference. The front part has double-height and faces the narrow street facade, while the back part is more enclosed. The bar is found along the wall of the low area creating a cosy pod for awaiting clients. Opposite the bar, a private dining area, is placed in a formed alcove. The side walls and ceiling of this niche bare undulating wooden strips, which are lit from behind creating a warm and atmospheric space. Further back one finds the kitchen, which was fully reconstructed with high tech equipment and M/E, while auxiliary services, such as restrooms, storage room and wine cellar, are placed on the basement.
The façade was covered with sandstone cladding, leaving a single vast window, framing the interior, instead of smaller openings of the old façade. Large olive tree pots, were placed on the pavement in front of the facade creating an introductory theme for the restaurant, with a similar color palette to the interior. The internal area was redesigned in order to gain maximum height and overall size. Vertical oak wood strips were used at the entrance as a separator from the main area and at the back niche with the large dining table. Dominant in the central restaurant area is an exquisite hanging venician lighting fixture, which is hand drawn on silk and covered with intricate patterns. These patterns were the inspiration to develop a perforated surface, undulating along the ceiling and side wall of the lower siting area. The latter element consists of metal sheets which are lit from behind creating an atmospheric and impressive spot within the room which bridges the front high and bright area with the lower back bar and wooden niche on the side. The perforated patterns on the metal sheets were created with parametric digital design tools and manufactured accordingly using CAM equipment. The transition from hand drawn patterns on a venecian lamp to the development of perforated dotted patterns on lit metal surfaces, was extended as an overall identity concept for the restaurant. It was also used on the graphic design for all elements of Clochard, thus showing how a concept can be transformed among different scales, materials and techniques. Emphasis was given on the harmonic combination of materials: oak wood, sandstone, cement mortar, sand blast glass with hidden lighting and metal.
Client
Private
Location
4 Pr. Koromila St., Thessaloniki , Greece
Area
210 sq.ms
Year
2014



