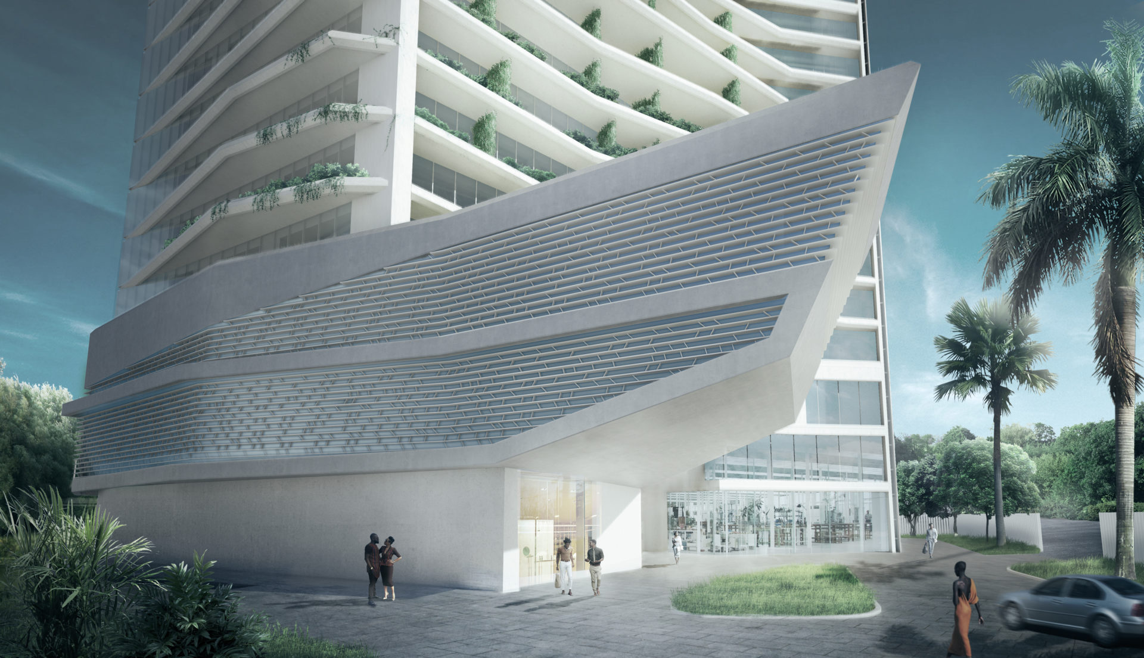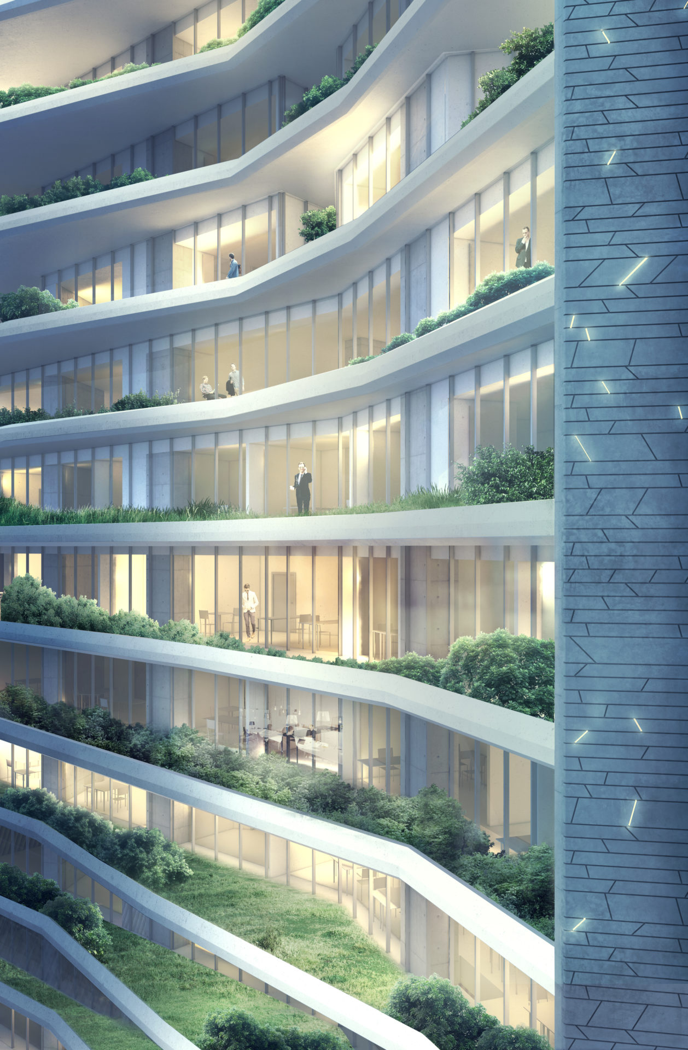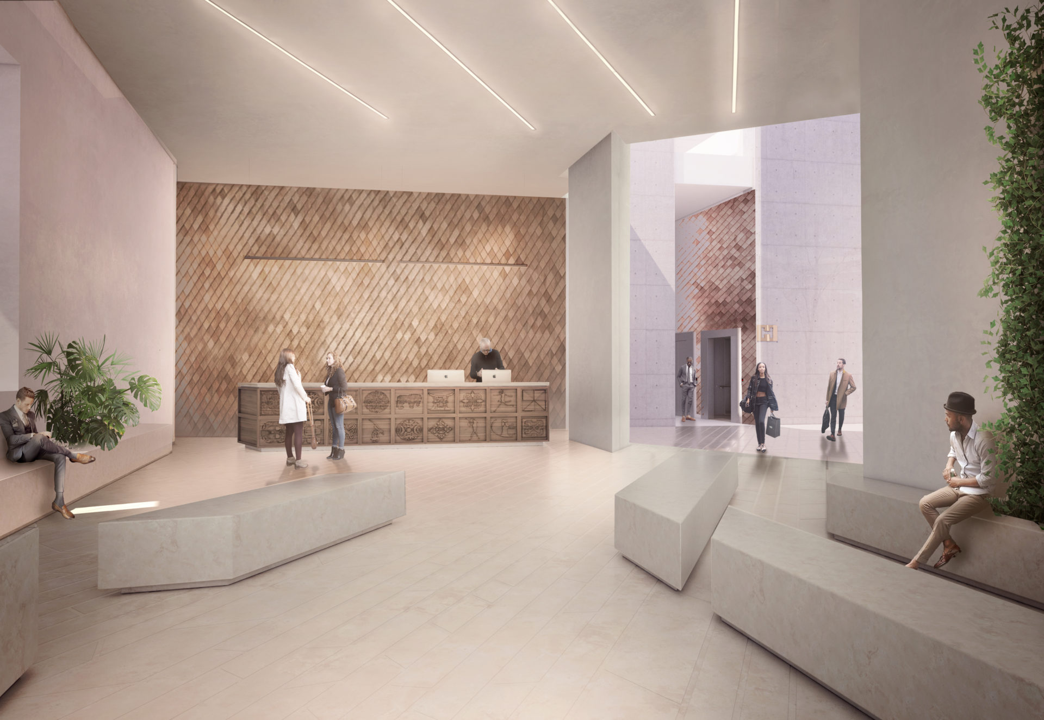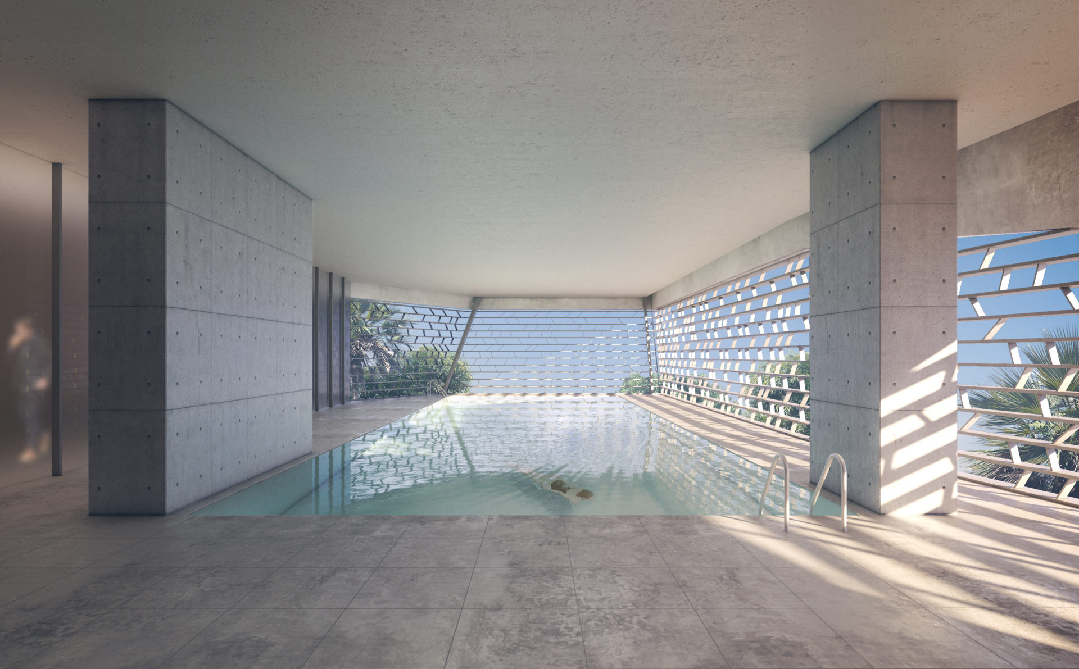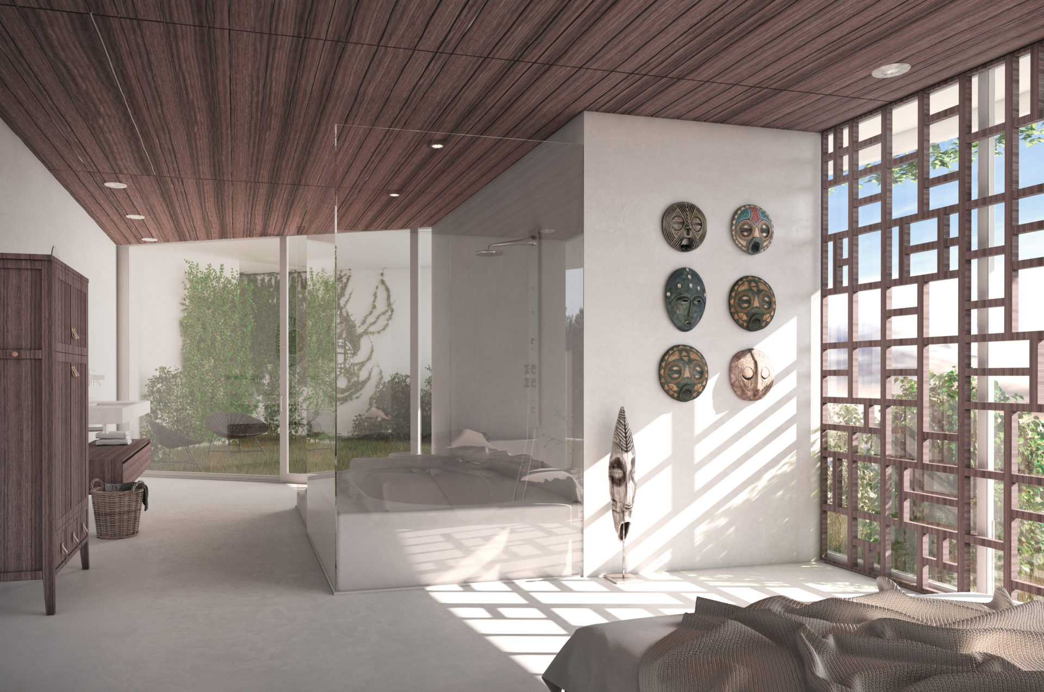Skytree
The design proposal reconsiders the standard podium-tower typology, where the tower is placed on a podium base with evident programmatic zoning and segregation between two separate volumes.
The proposal focuses on a hybrid formal and programmatic expression of the tower, where the podium and main tower volume are blended with interconnected functions. The blending of functions leads to customization of the specific typology in order to fulfill the specific programmatic requirements, while developing a more linear and visually “taller” tower.
From the initial stages of the architectural design, emphasis is also placed on sustainability, so that low energy architecture is delivered, while architectural quality is maintained. The new building is environmentally friendly, incorporated absolutely in its context by taking advantage of the natural resources that dominate in the area and at the same time offer comfort conditions to its occupants. The first step was to consider the site context and to analyse micro-climatic conditions so that a responsive design is developed in accordance with an environmental strategy.
The feminine silhouette that changes as you move along the site makes it a Striking Landmark.
Client
GN Group
Location
Accra, Ghana
Area
25000 sq.ms
Year
2016



